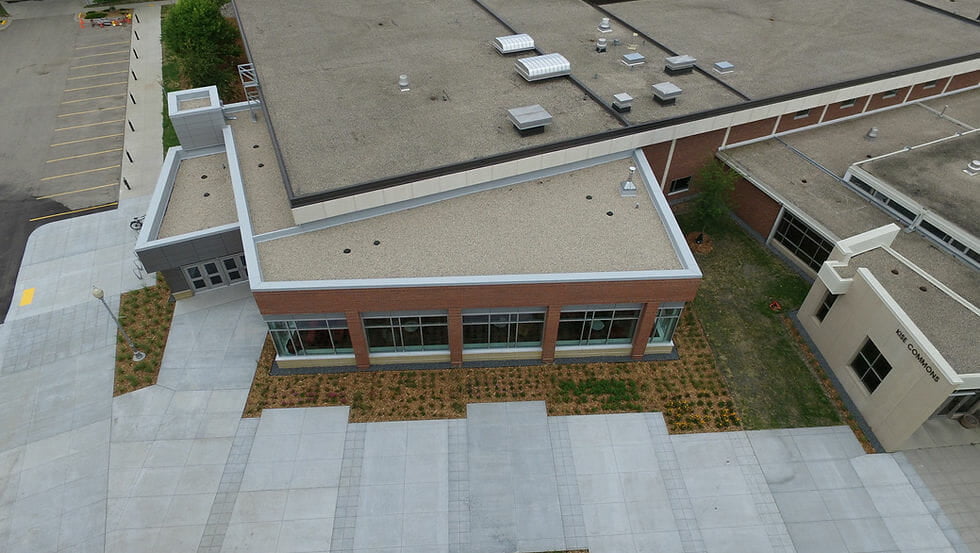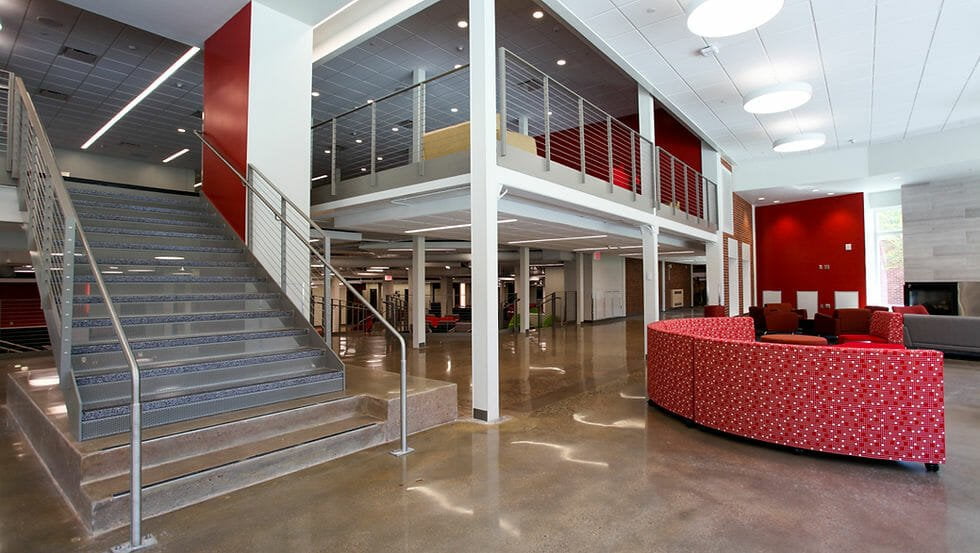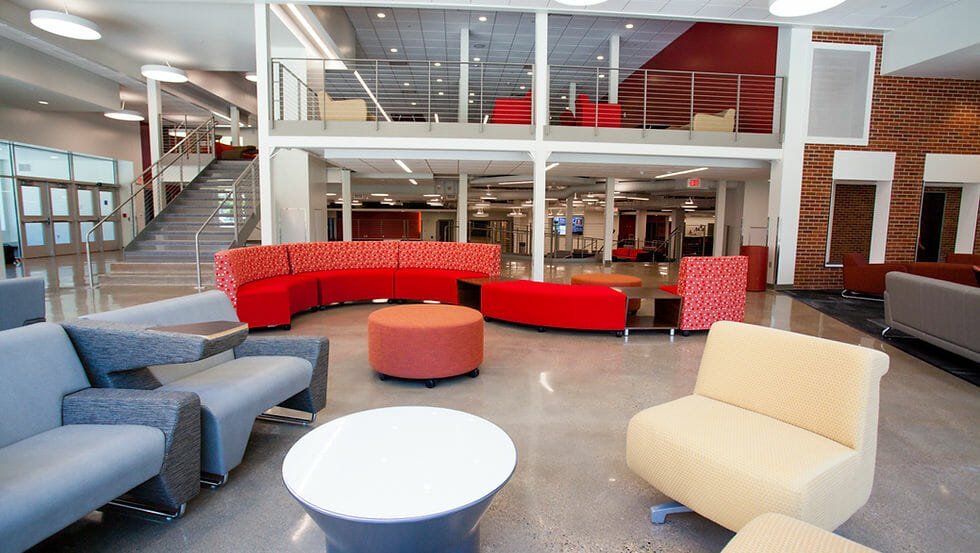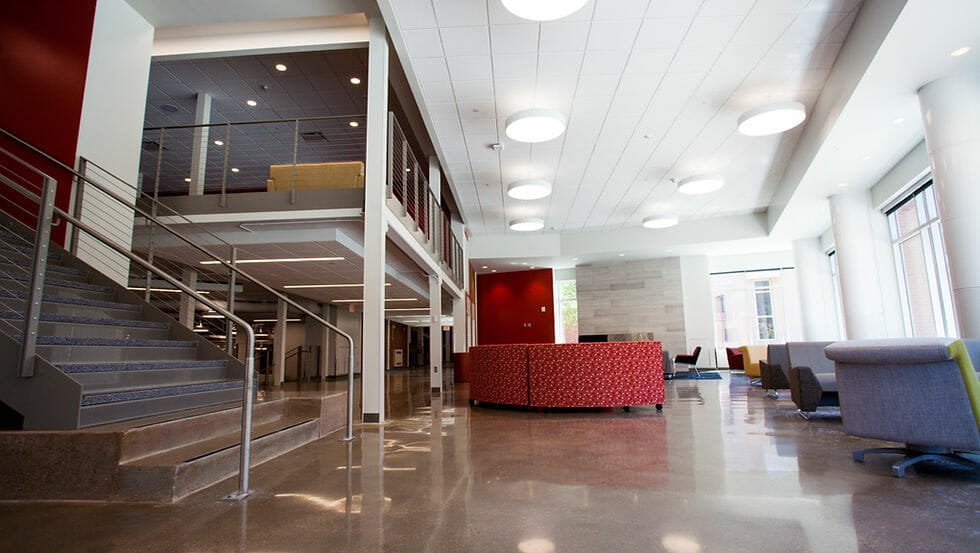The project consisted of interior remodeling within two areas of the Comstock Memorial Union including related mechanical and electrical work. The Comstock Room was remodeled to open up the space, provide AV and storage space, and renovate the stairs and ramp into this space. The adjacent Dining Room was remodeled to provide a new dry storage and serving areas, while eliminating exits from the dish room and adjacent stair. The second area of remodeling included the removal and replacement of the railing system and stairways providing access between the corridor adjacent to the main lounge and the adjacent balcony above.






