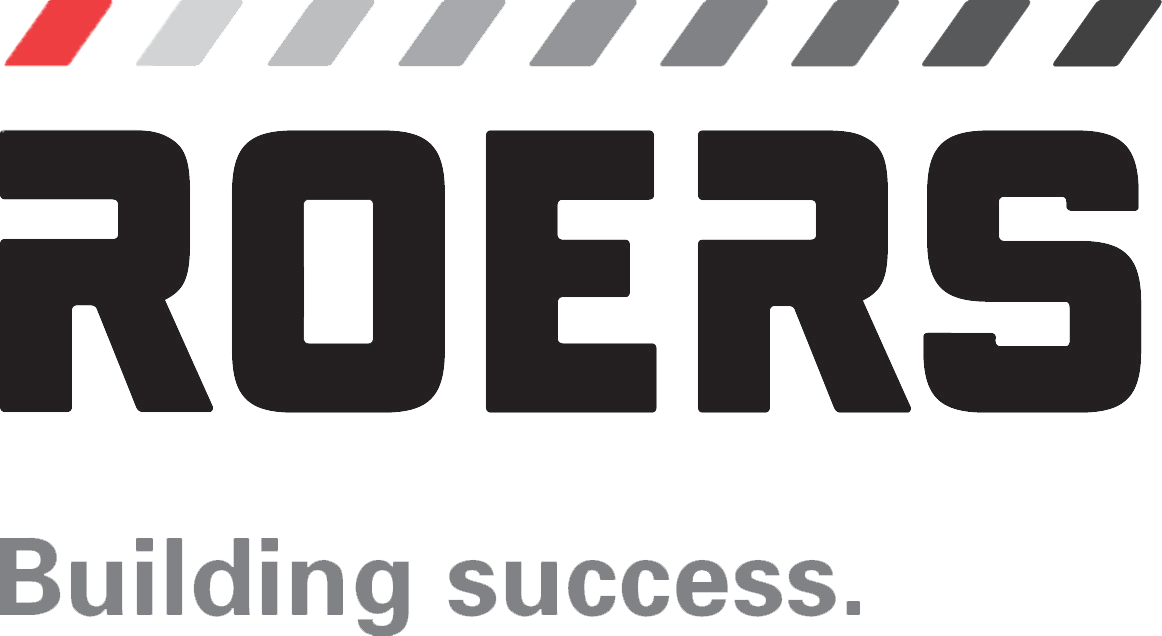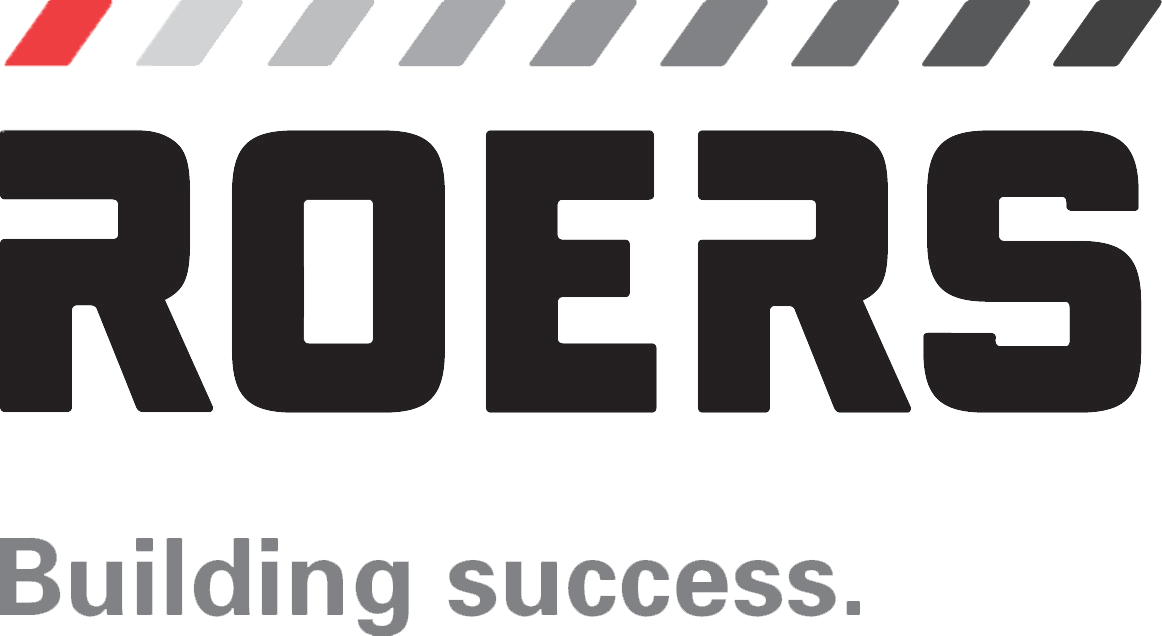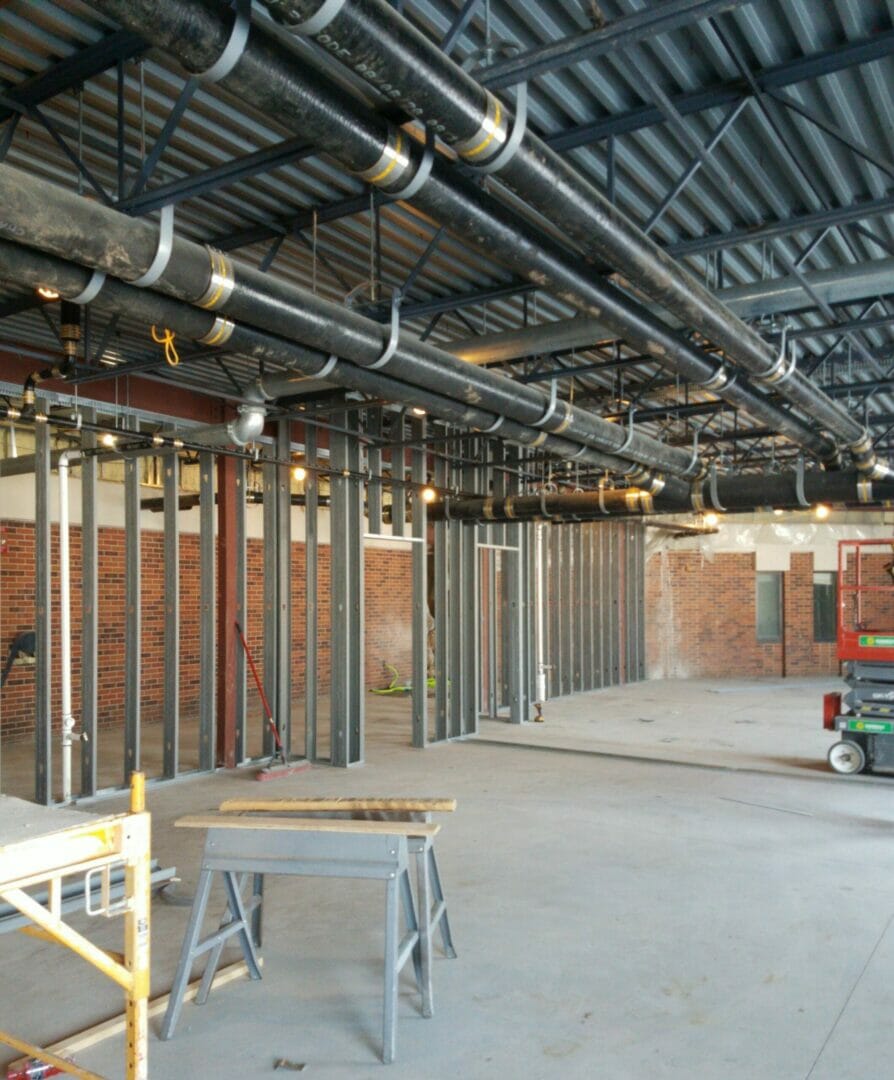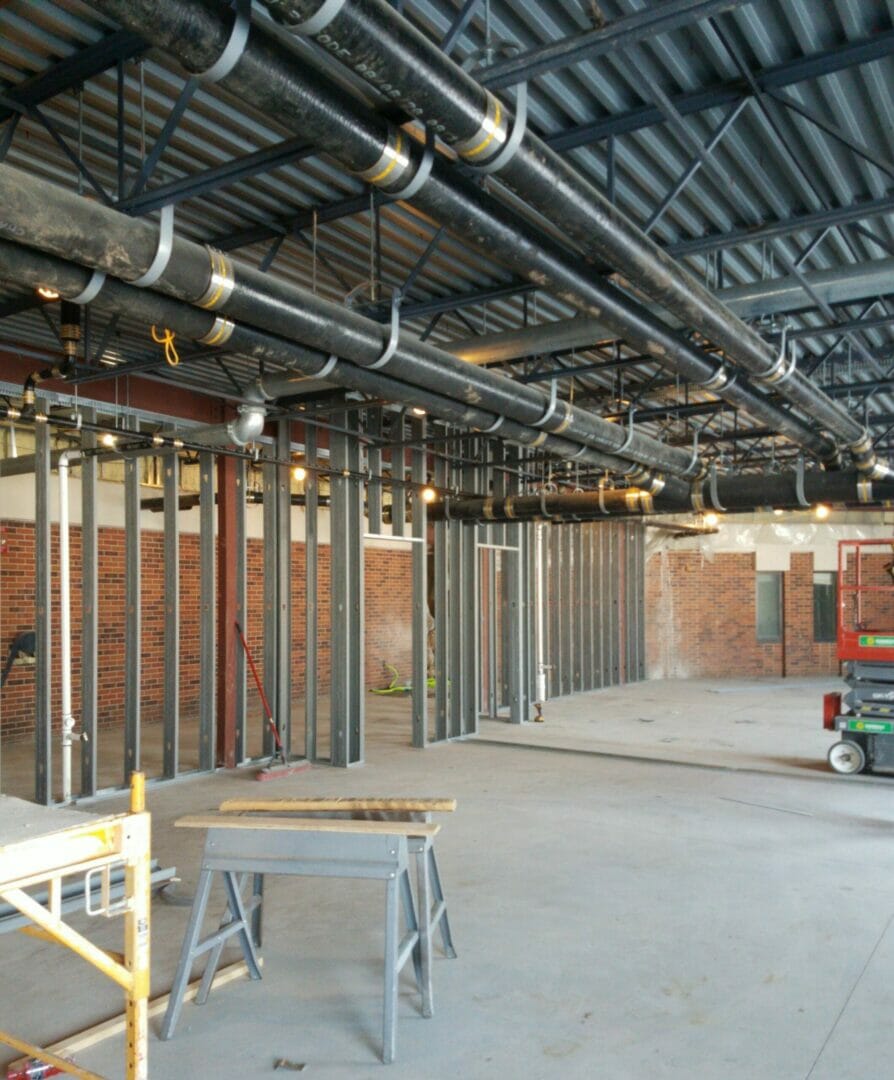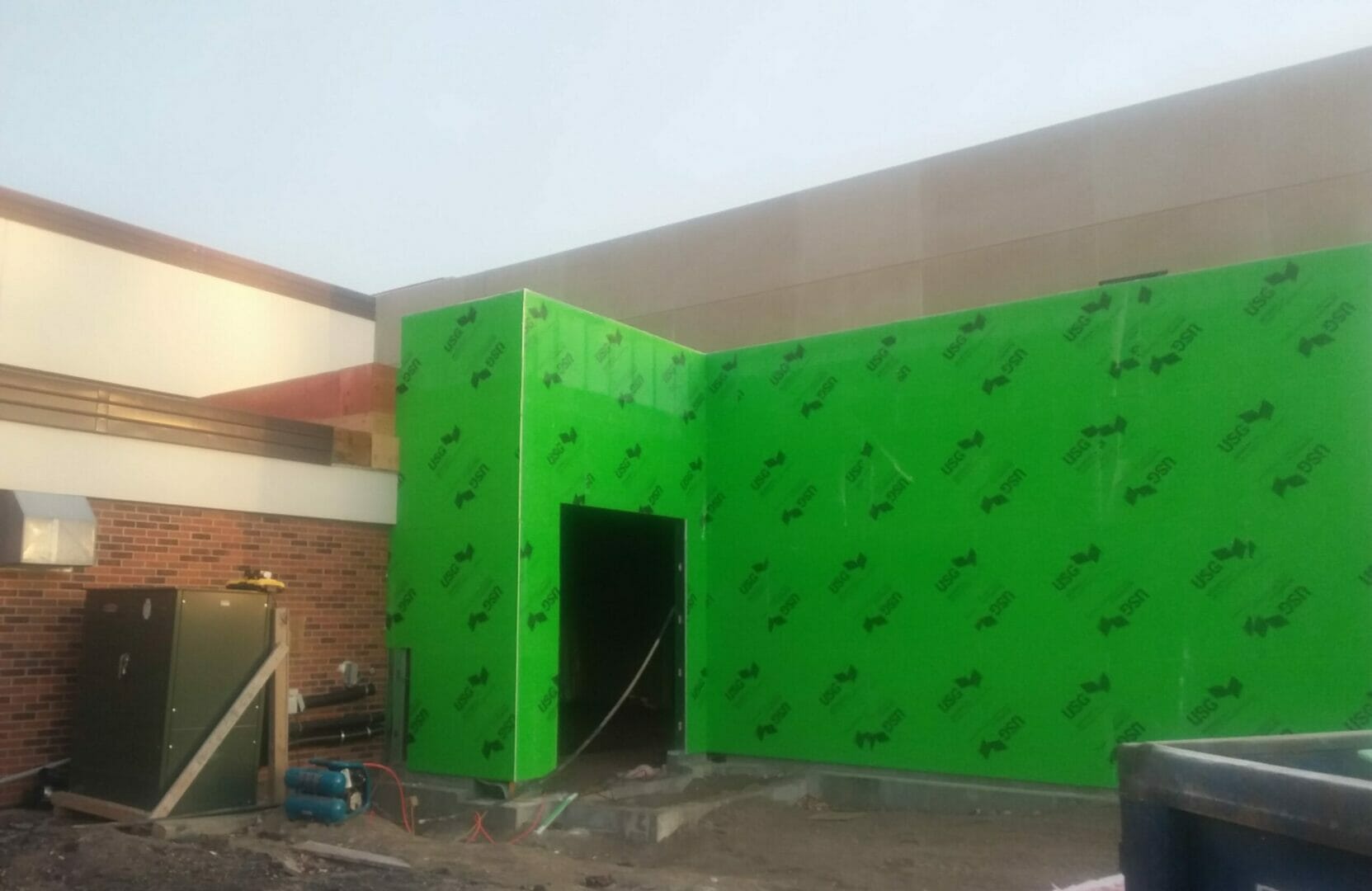JA Hughes Elementary in Red Lakes Falls, MN completed an addition and renovation project. Roers was the General Contractor on the 20,473 project which included an addition of a gym and classroom to the existing school. The project includes the following work scope of earthwork, utilities, concrete, masonry, general contraction, roofing, aluminum entrances and windows, flooring, fire protection, mechanical and electrical work.
As the General Contractor, Roers was responsible for the steel erection, steel stud framing, roof blocking/carpentry work, casework, sealants, doors/frames, gypsum broad assemblies, ACT, paint, accessories/specialties, lockers and the gym equipment. Roers had to work diligently to complete the project in time with the schools deadlines for completion, but they were able to complete on time in August of 2021.

