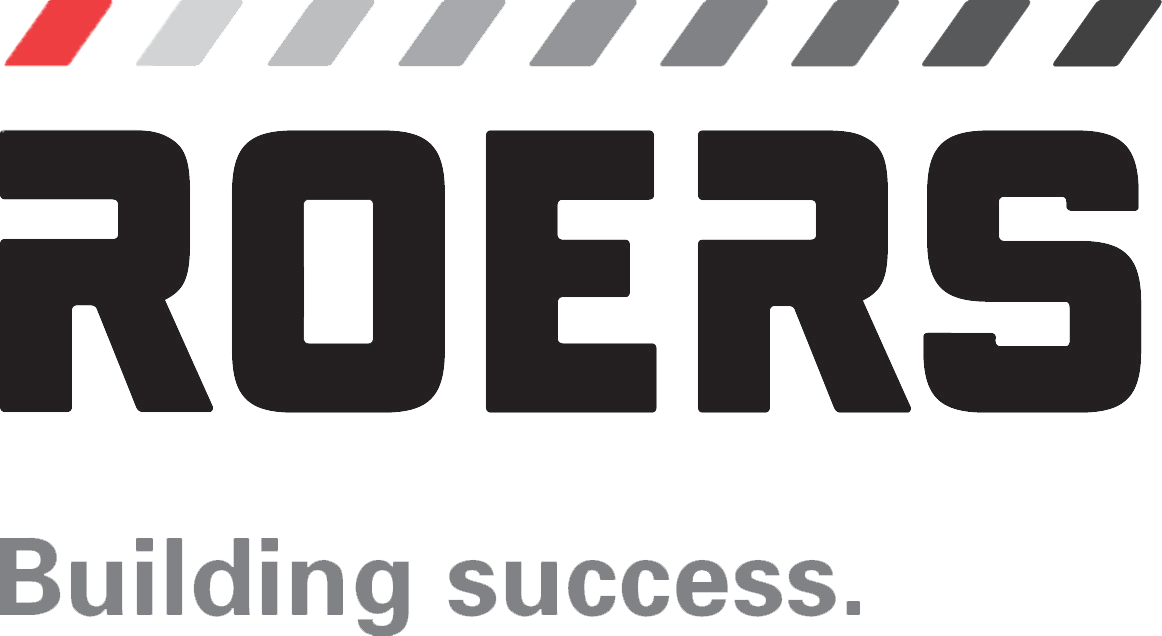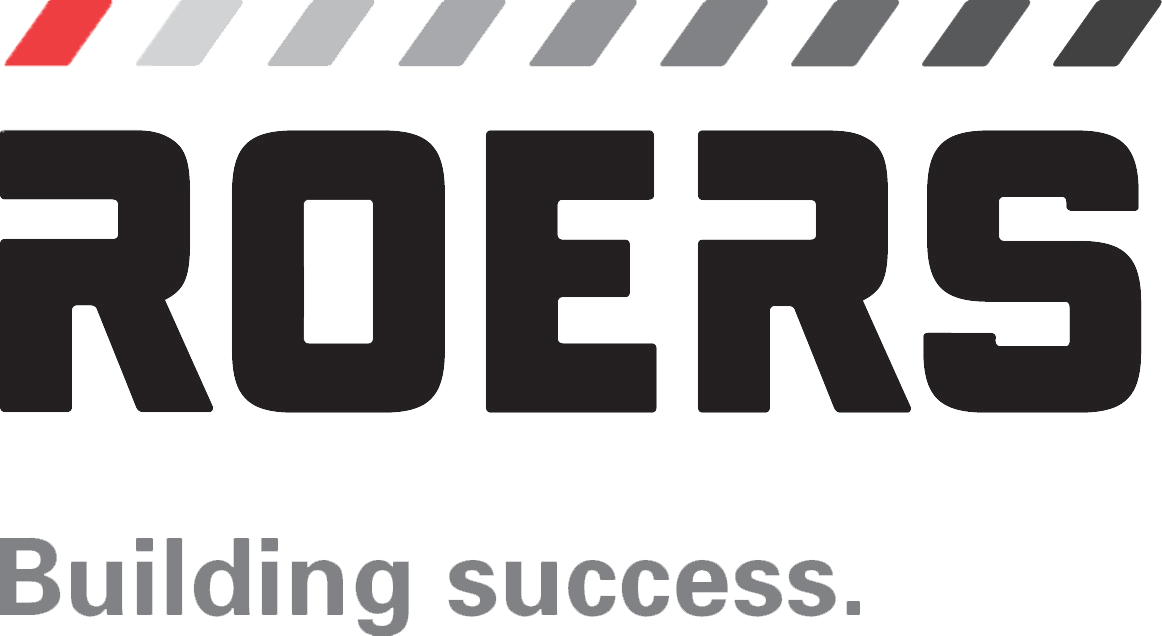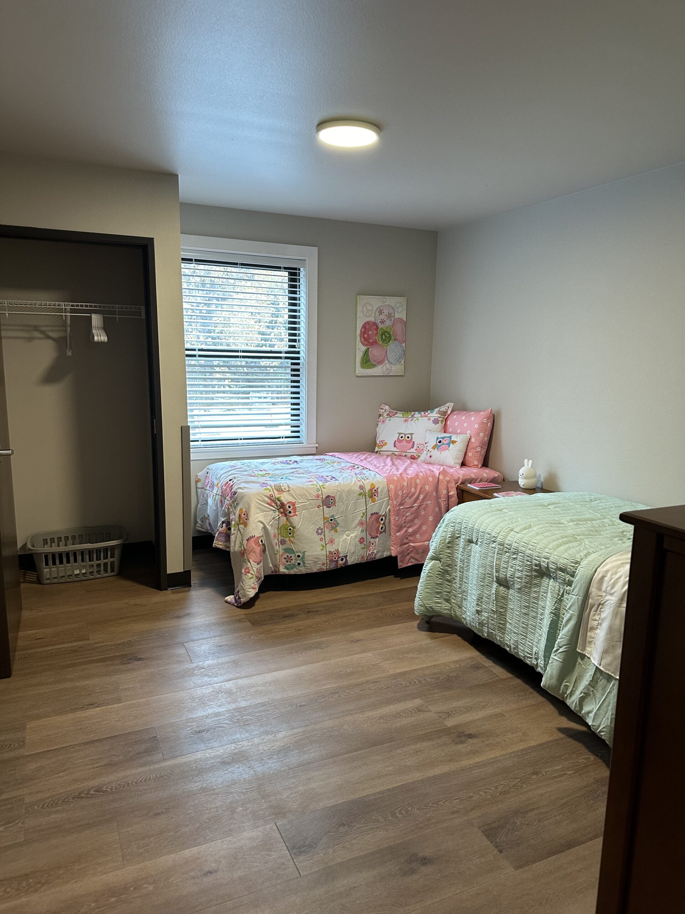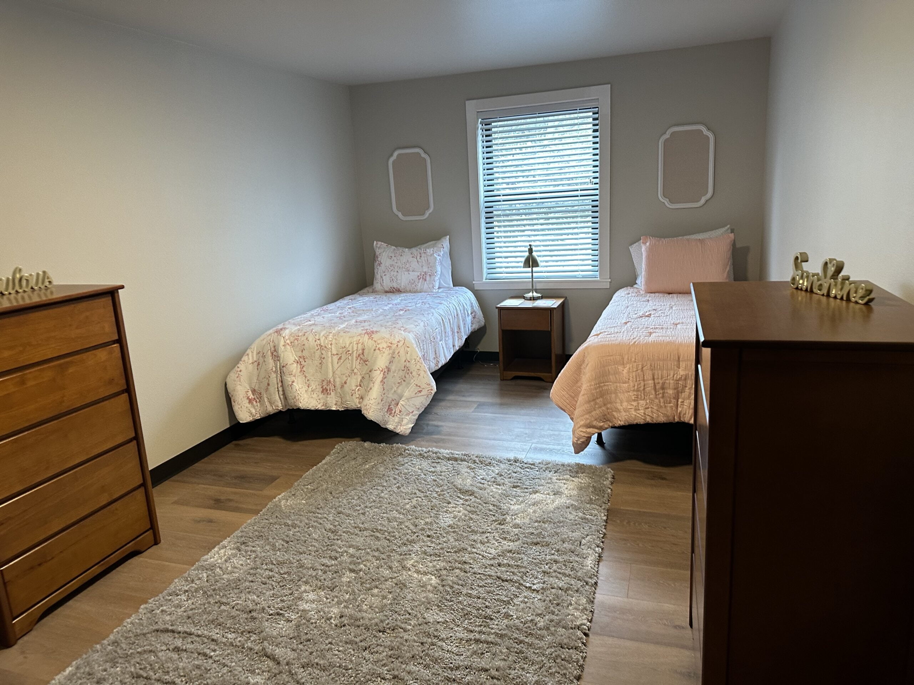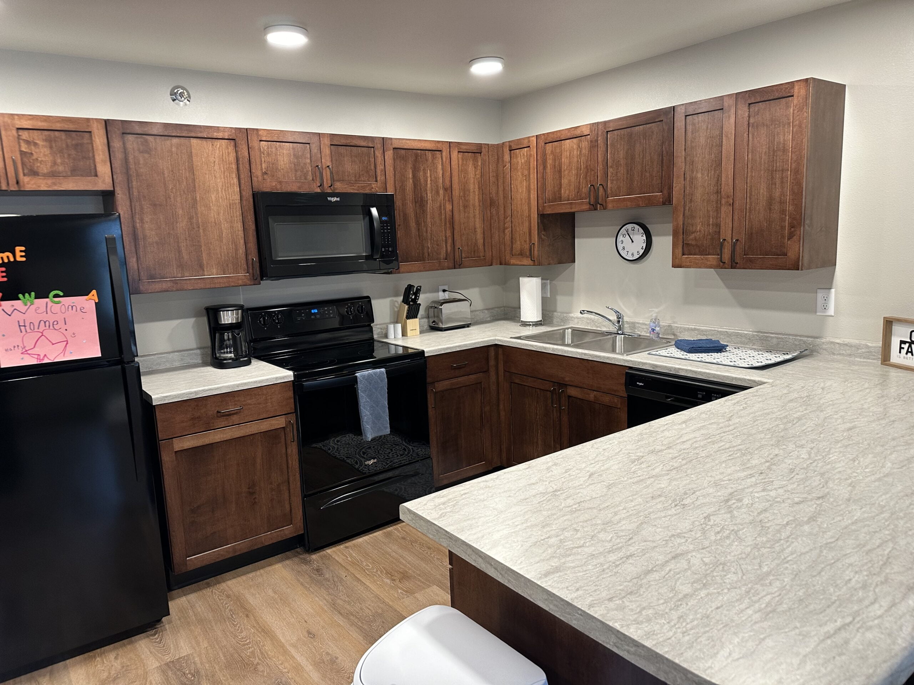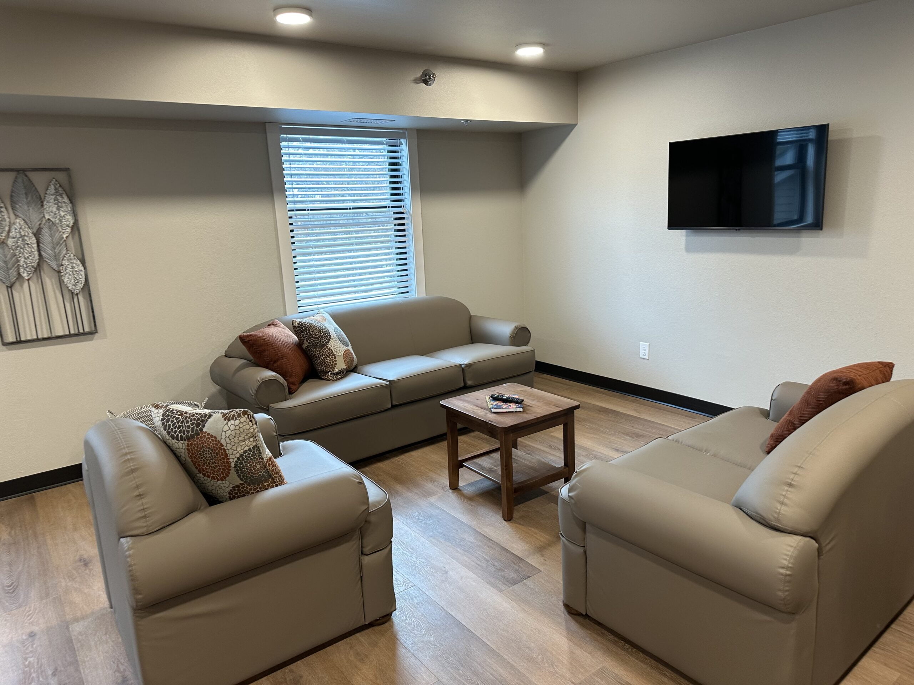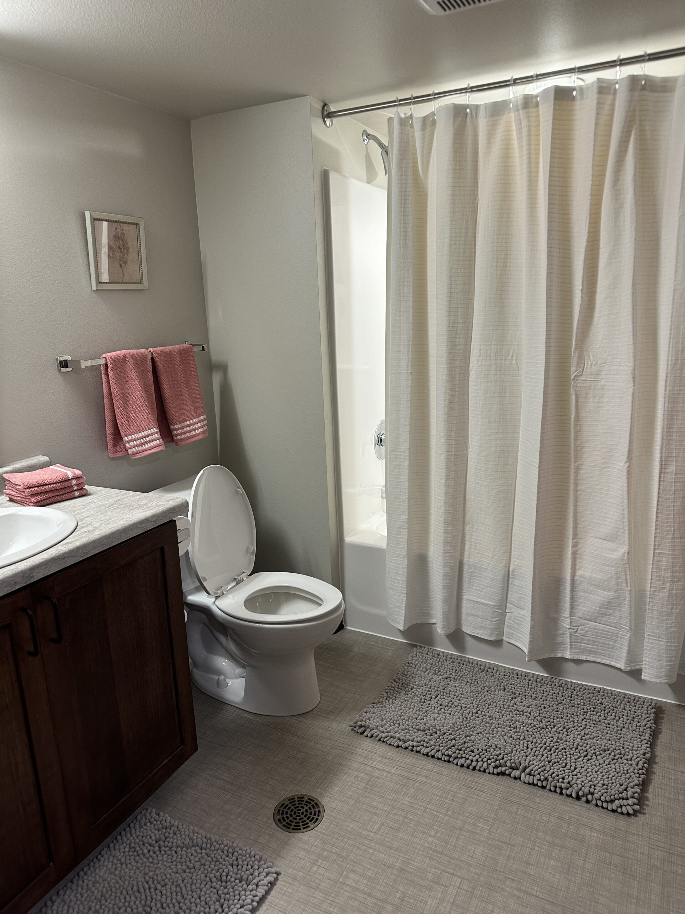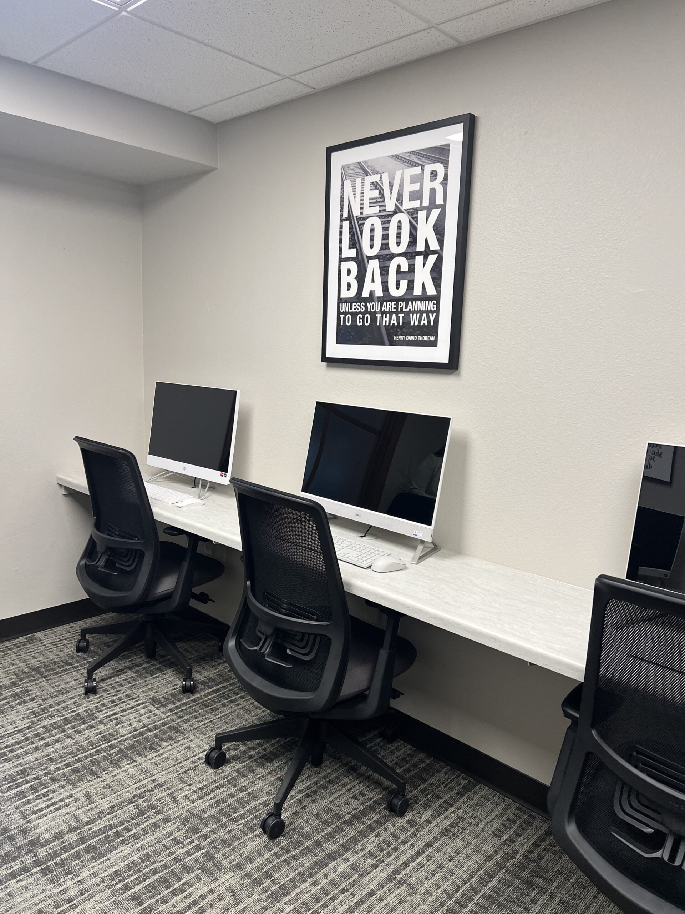Construction
YWCA Lantern Light
Fargo, ND
Project
Industry
In Progress, Mixed-Use, Multi-Family Residential, Office
Location
1101 32nd Ave S
Delivery Method
General Contractor
Square Footage
42000SQ FT
Team
Construction
Architect
Shultz and Associates
This project is the renovation of an existing facility into a 23-unit affordable, supportive housing facility. The project also includes office and meeting spaces, a parking lot expansion, and a new storm water system.

