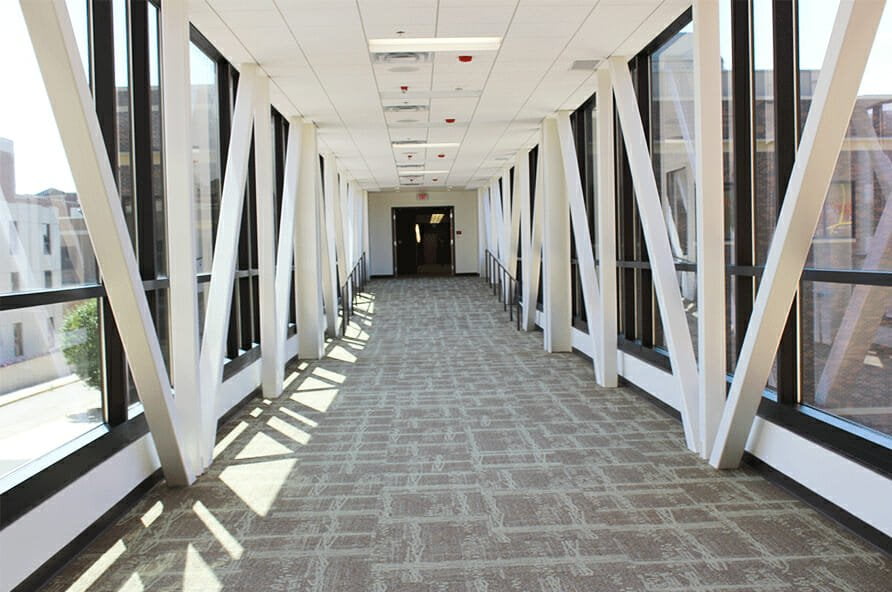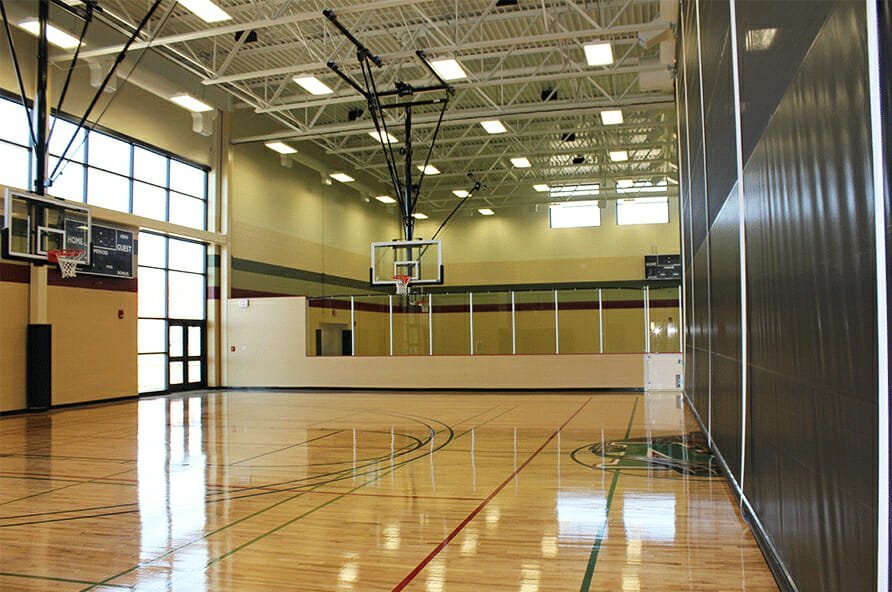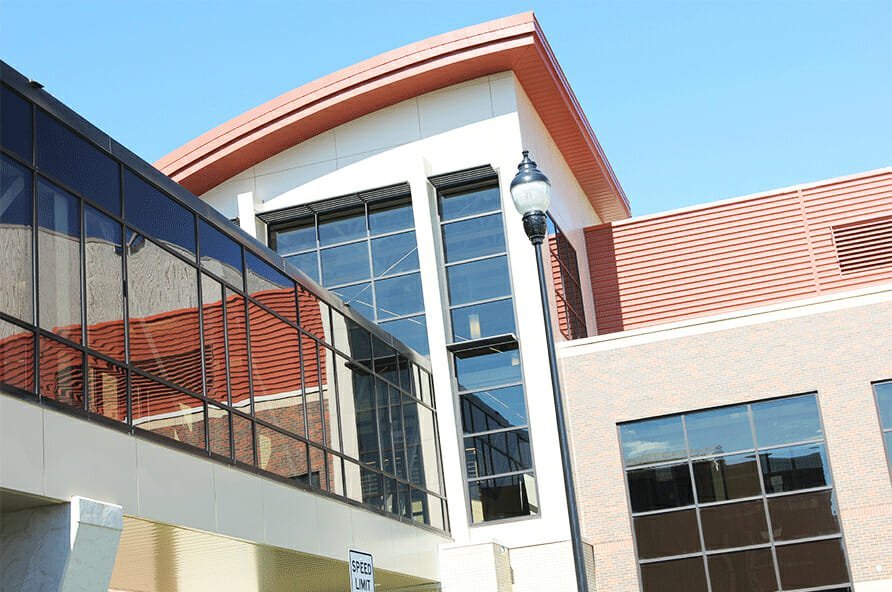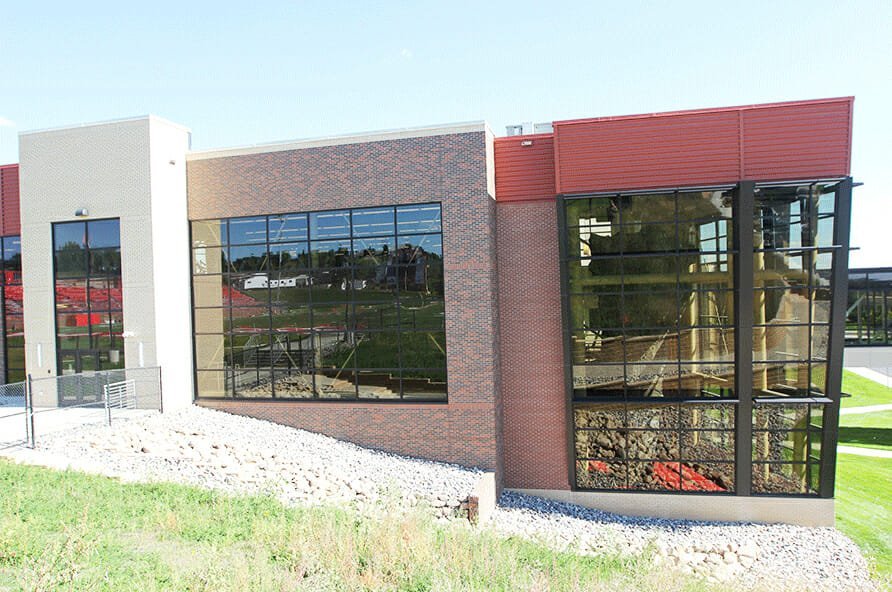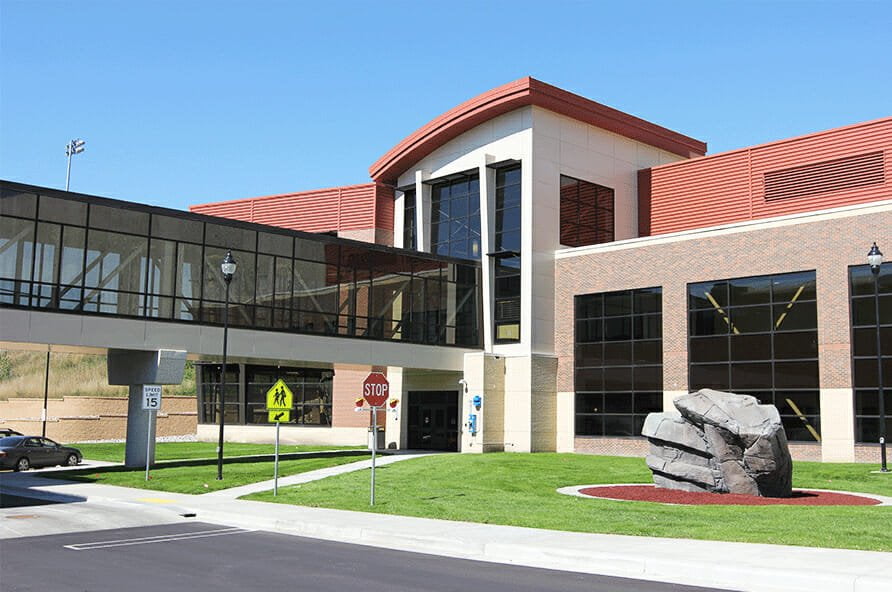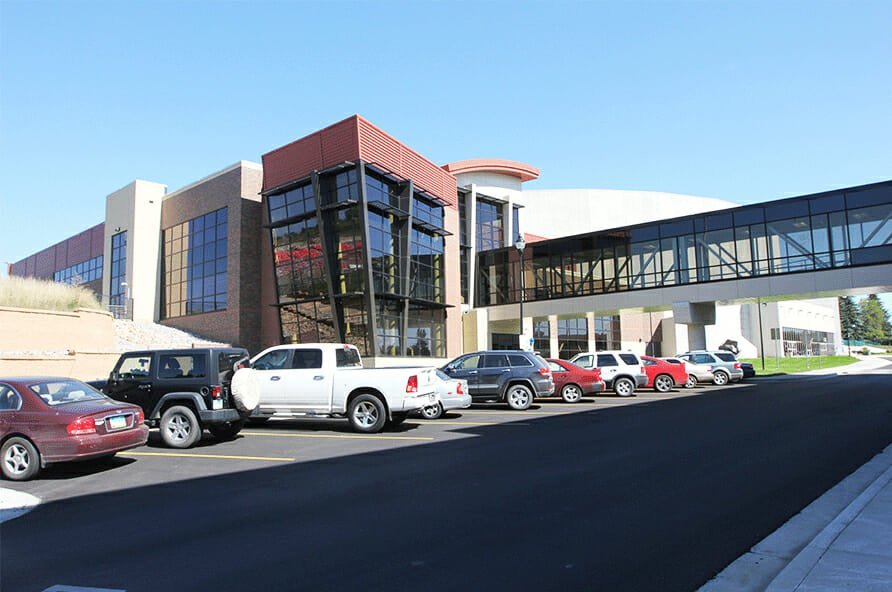The Minot State Wellness Center is a major 39,000 square foot addition to the MSU campus. This facility supports all dimensions of wellness and provides exclusive areas for locker rooms, exercise equipment, weight rooms, intramural gym space, group exercise classes, and student activities. Features a gymnasium, multi-activity court (MAC), climbing wall, large cardio and weight areas, which is shared with varsity athletics, fitness floor, group exercise rooms, spinning, new locker rooms, assisted changing rooms, massage rooms, conference and meeting areas, administrative areas for fitness testing and nutritional counseling.
Construction
Minot State Wellness Center
Minot, ND
Project
Industry
Educational, Mixed-Use
Location
11th Ave NW Minot, ND
Delivery Method
CMAR
Square Footage
39,000



