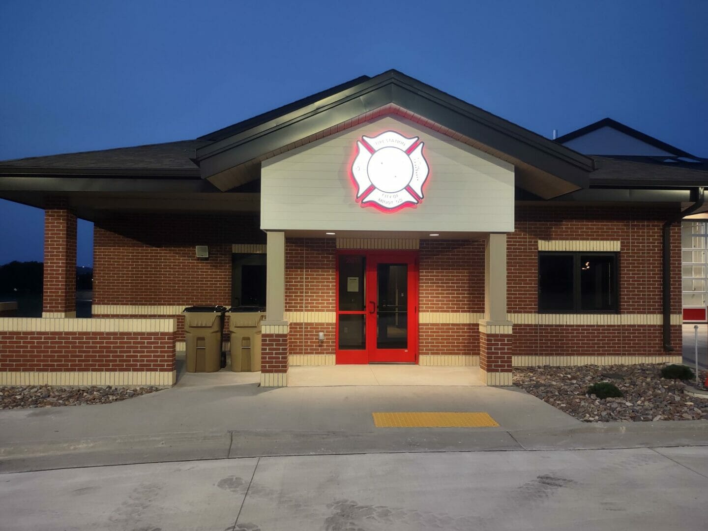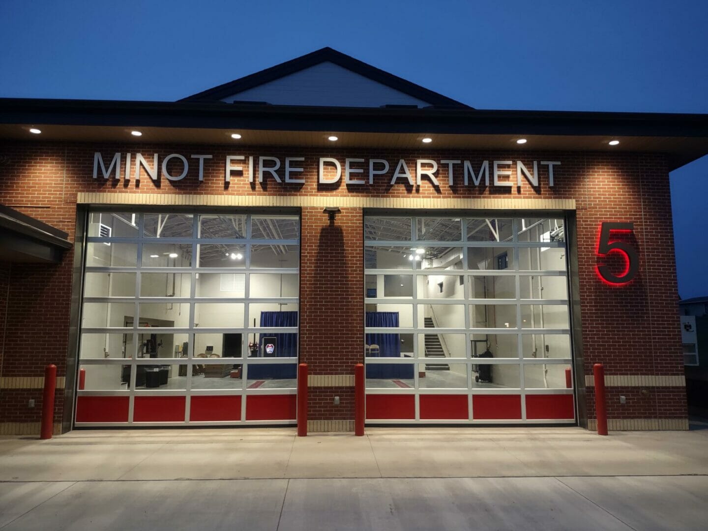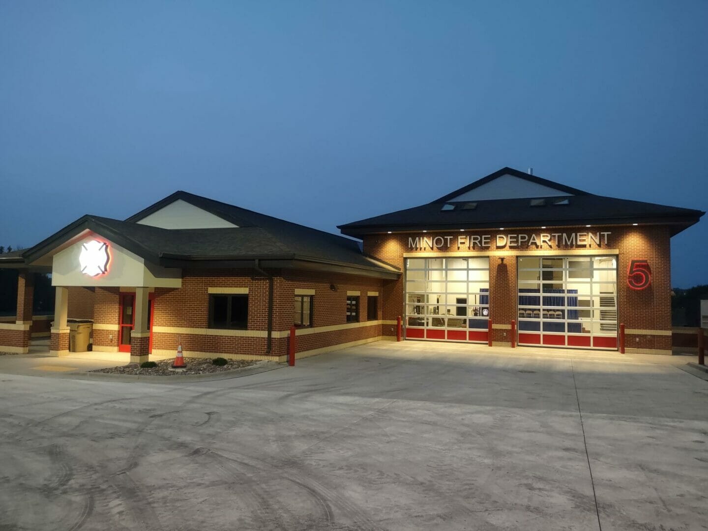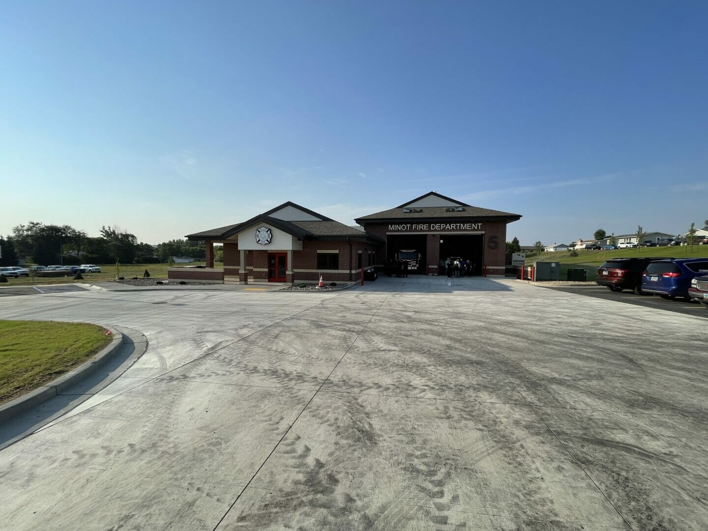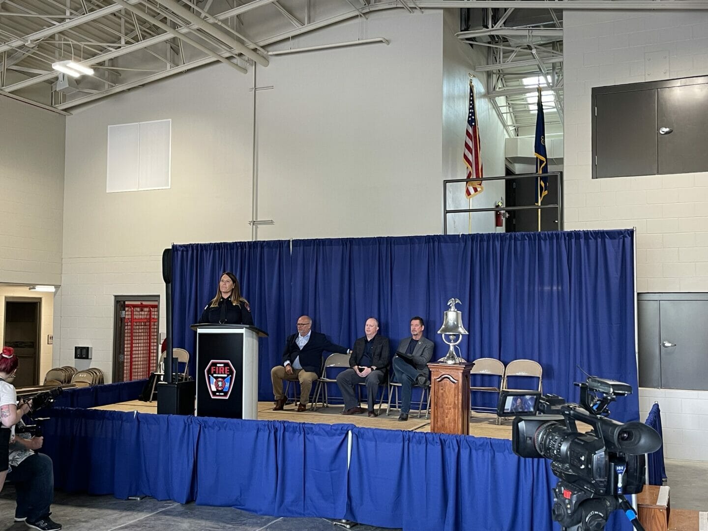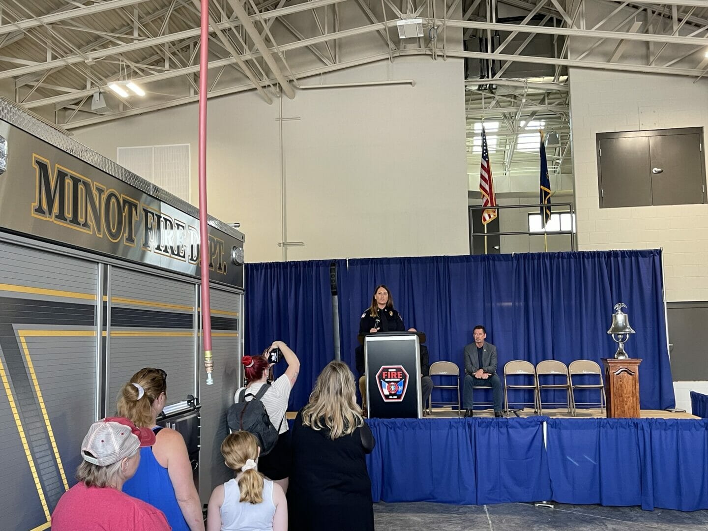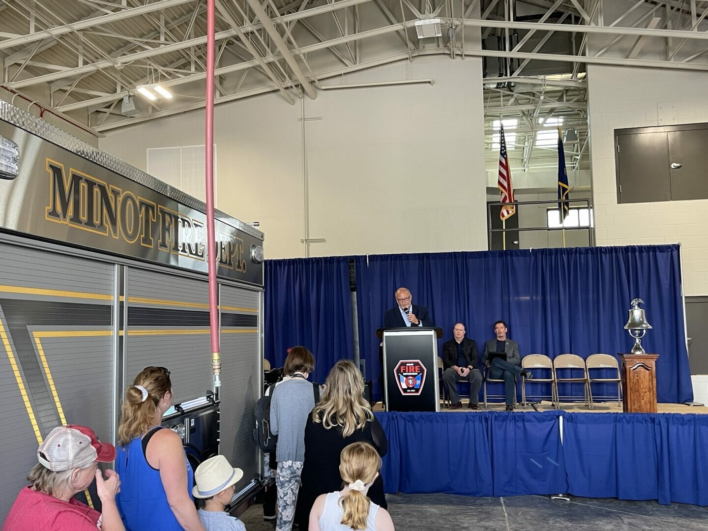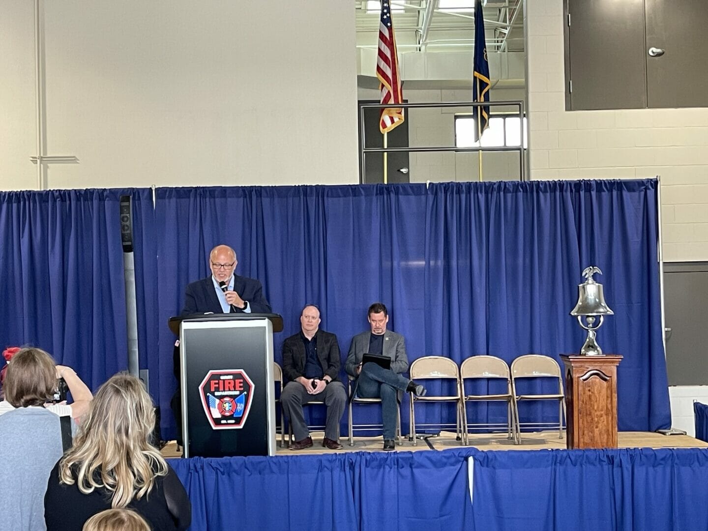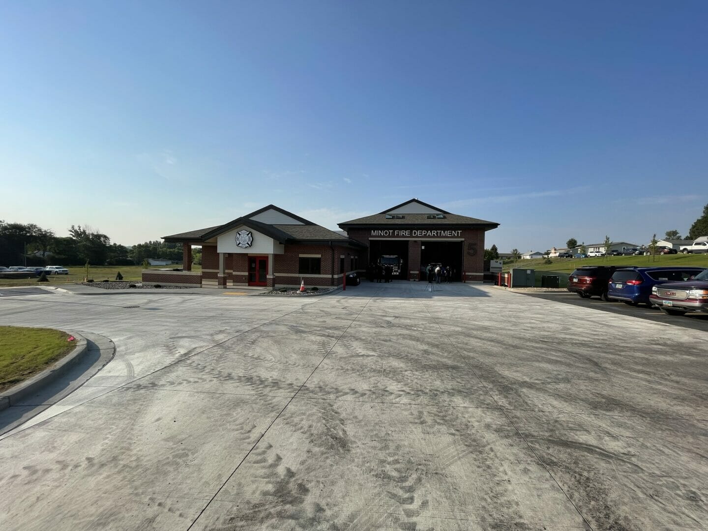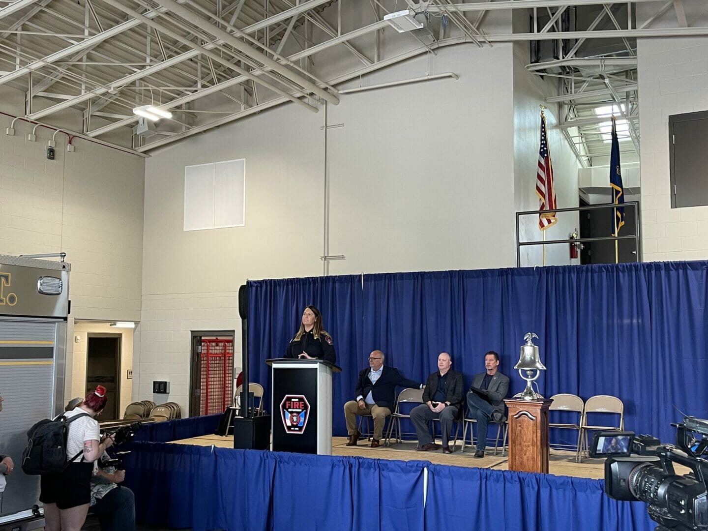This project consisted of a two bay, 7900 square foot fire station with a 800 square foot mezzanine. Construction included masonry wall, masonry vineer and exterior structural metal stud construction. Roof framing has metal trusses with metal decking, mail base insulation covered by asphalt shingle. This multiple prime project included structural, mechanical, electrical, civil and fire protection.
Construction
Minot Fire Station #5
Minot, ND
Project
Industry
Industrial, Mixed-Use
Location
2611 4th Ave NW Minot, ND
Delivery Method
General Contractor
Square Footage
8,700


