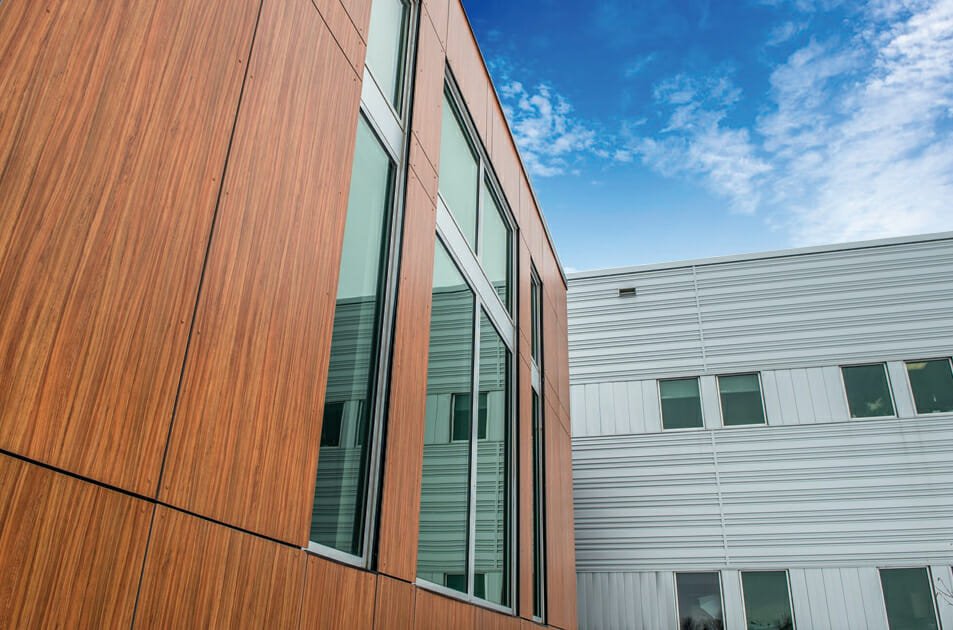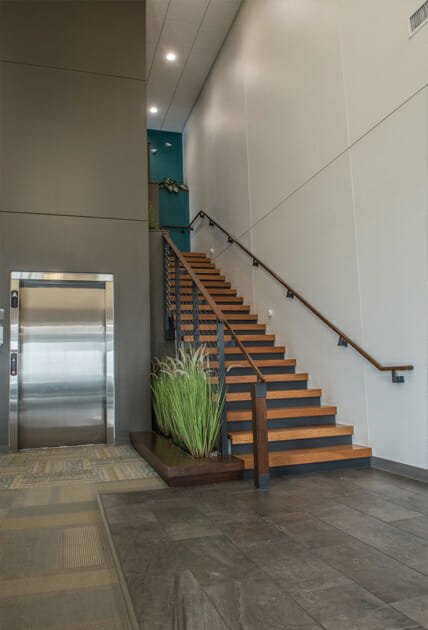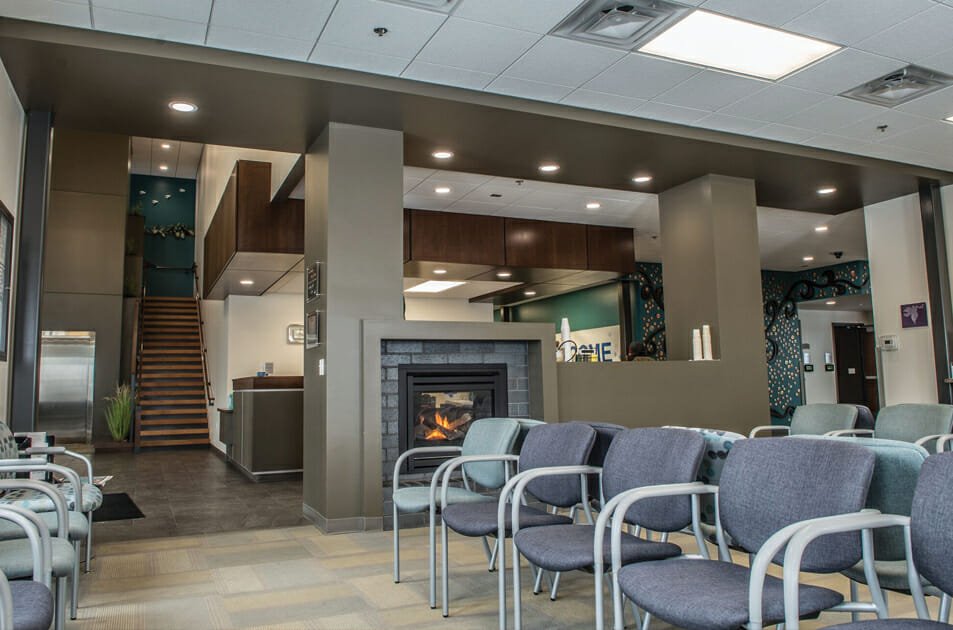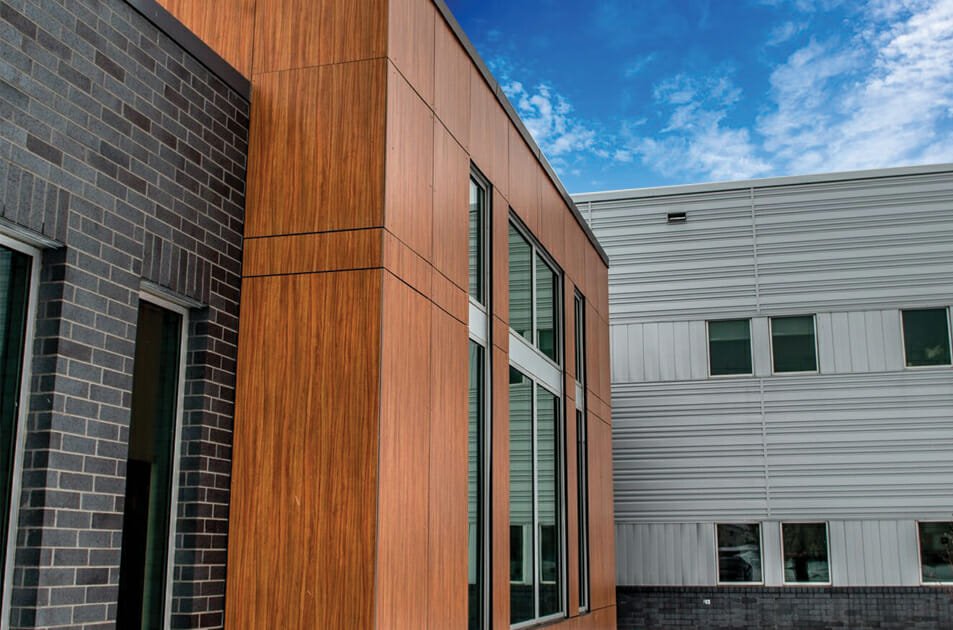Lutheran Social Services selected Roers’ Construction for the construction of a new service center in Fargo, ND. Their existing center was originally designed as a residential facility and no longer met the needs of their clients, staff, or organizational mission.
Roers facilitated the owner with programming and budgeting the building to meet the owners space needs while maintaining the fiscal responsibility required of a non-profit agency. The façade of the building features metal and trespa panels along with generous aluminum curtainwall glazing. Interior features include an open office design along with a transitional conference and chapel space.
The space is designed to be collaborative, flexible, sustainable, enduring, contextual, accessible, culturally representative, fiscally responsible, welcoming, representative of LSS’ history and regional.







