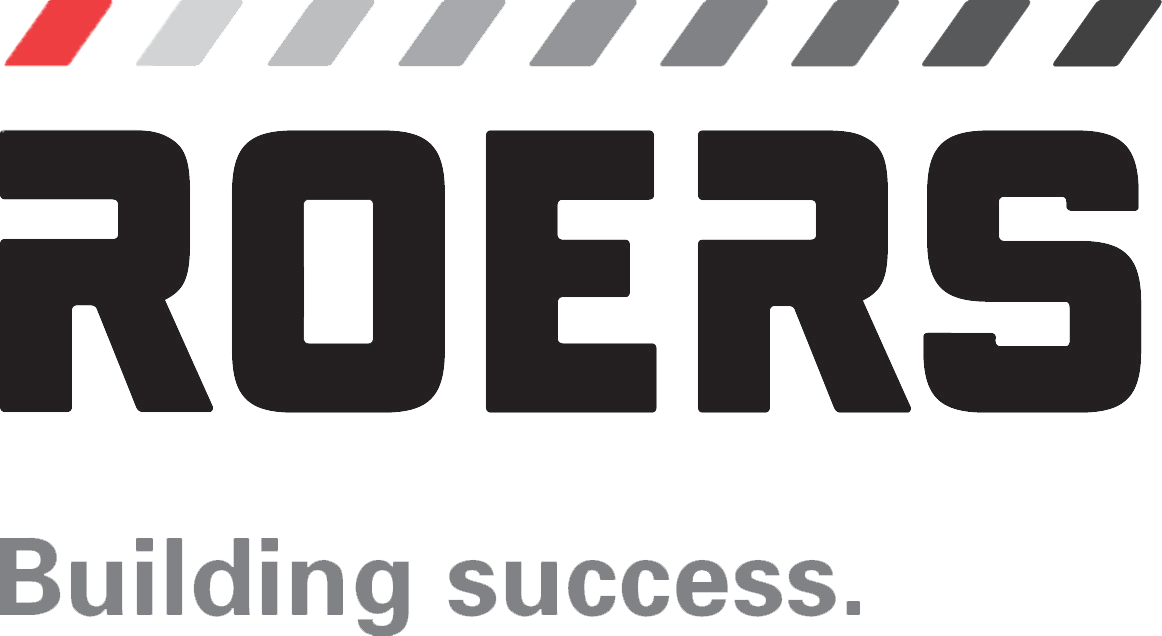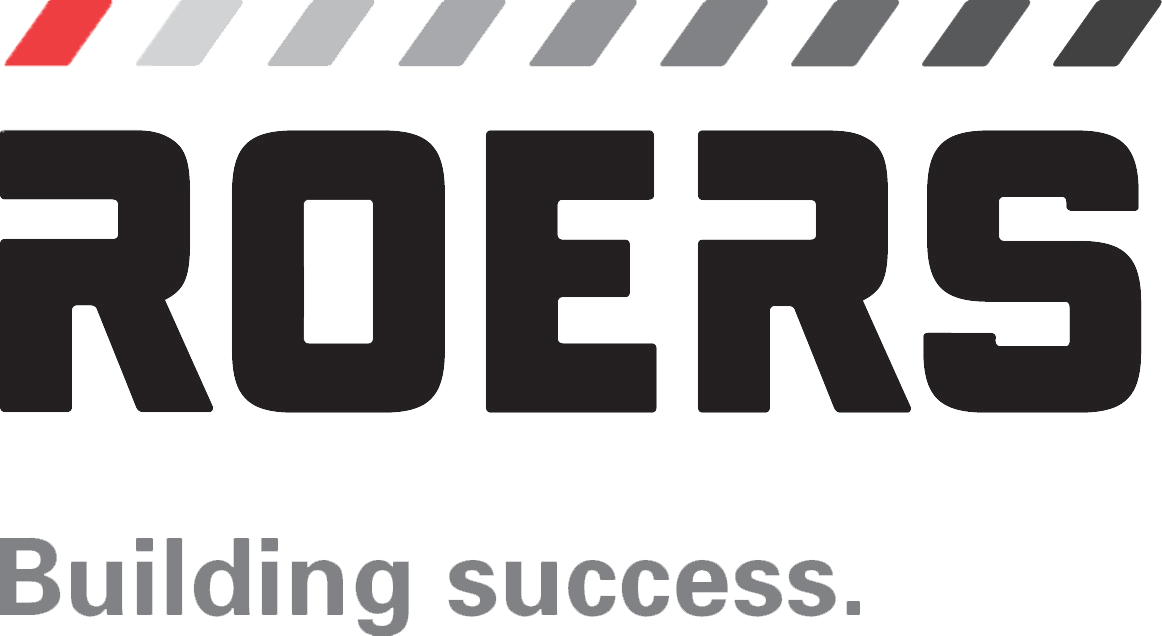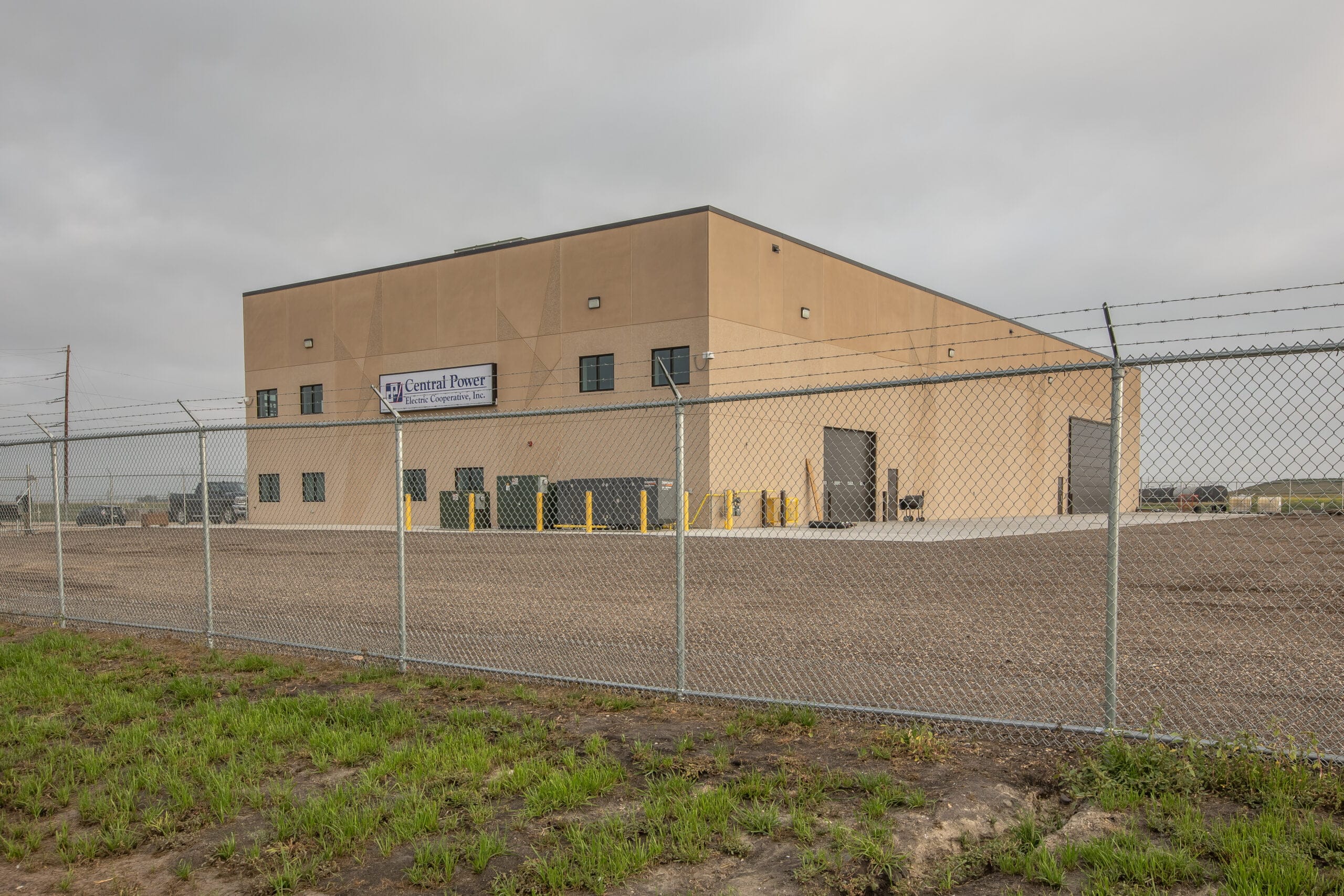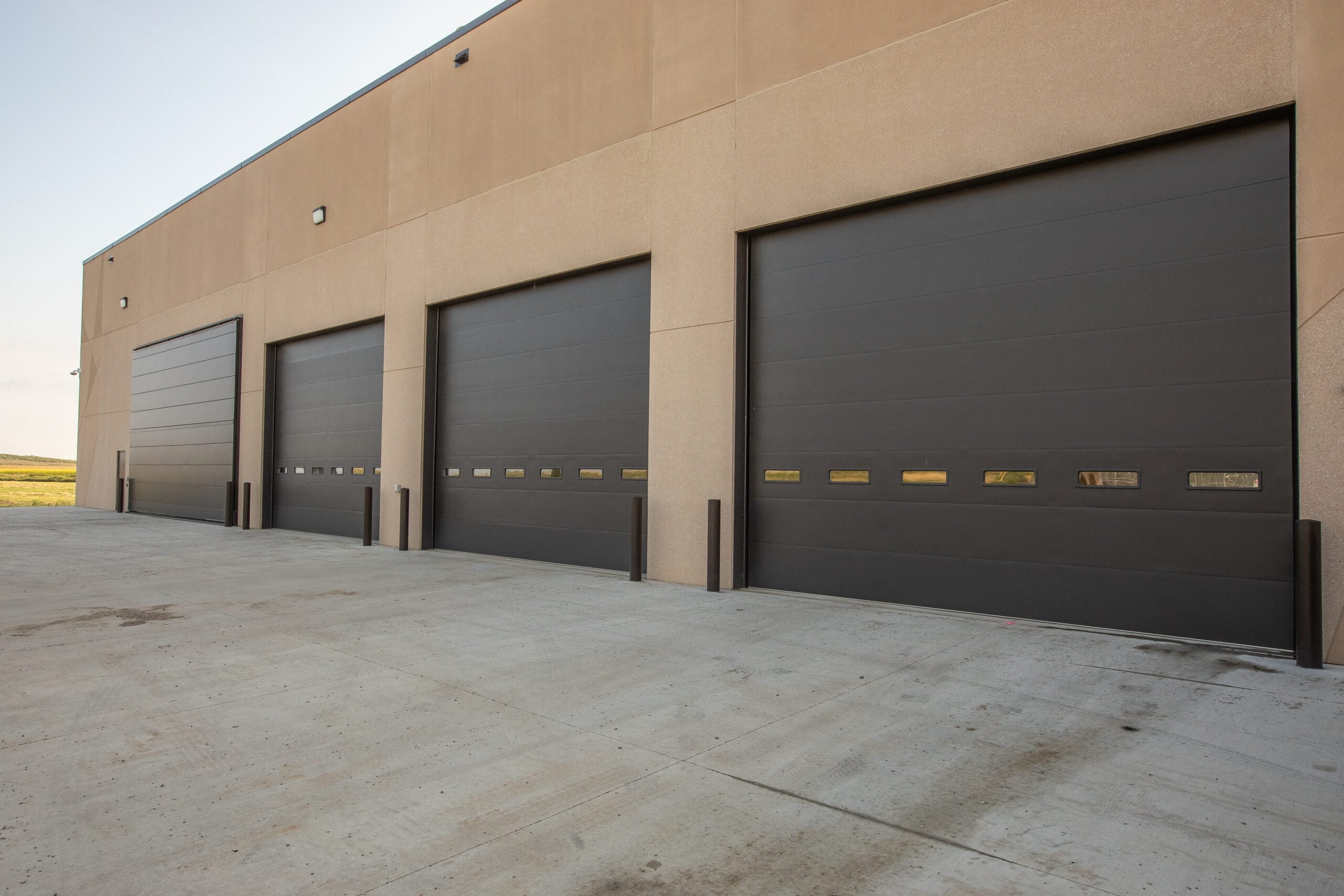Roers was excited to construct the Central Power Electric Cooperative Outpost Facility. The majority of the building is comprised of a garage/workshop area that includes an overhead crane. A portion of the interior has two levels that includes offices, meeting rooms, a break room, restrooms, and storage areas.
Construction
Central Power Electric Cooperative
Wahpeton, ND
Project
Industry
Industrial, Office
Location
18109 Co Rd 10 Wahpeton, ND
Delivery Method
General Contractor
Square Footage
14,400




