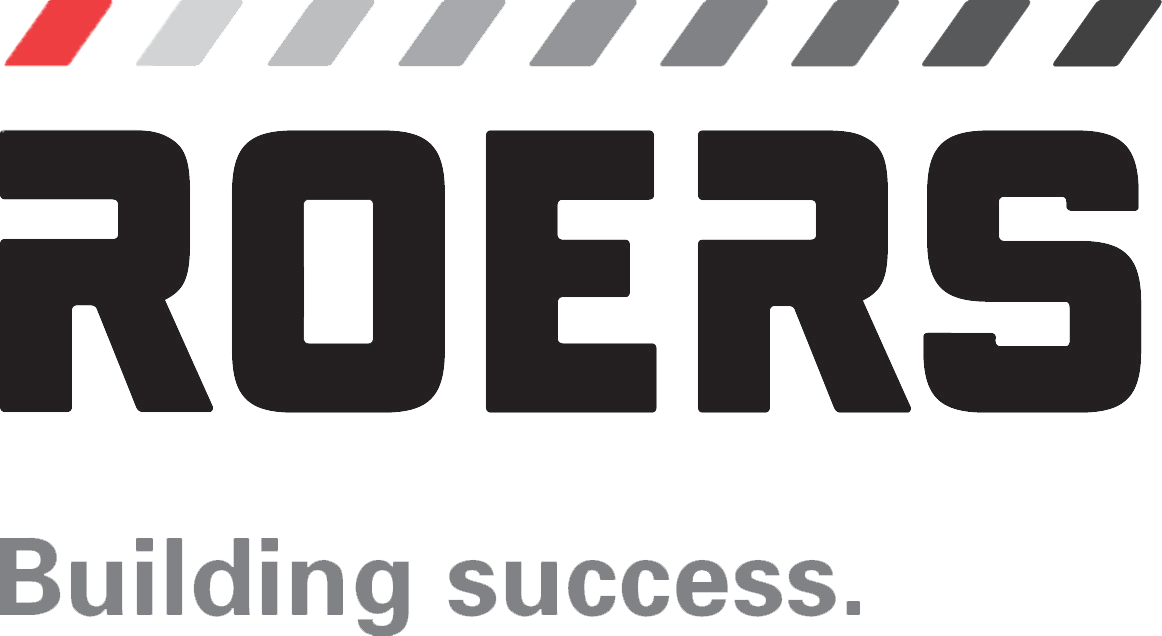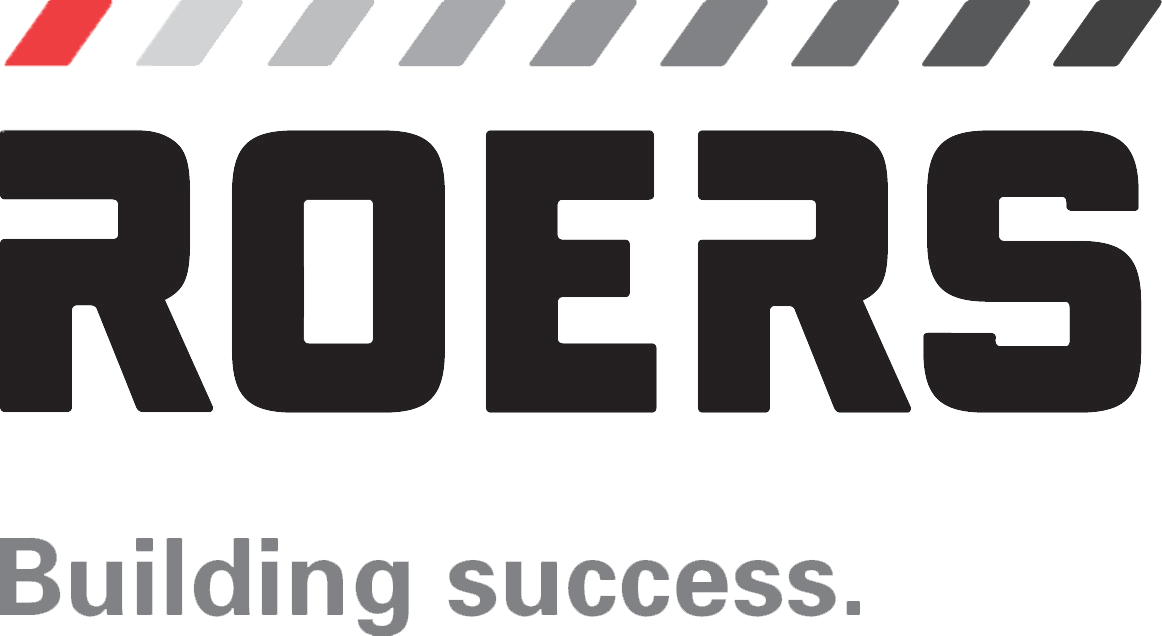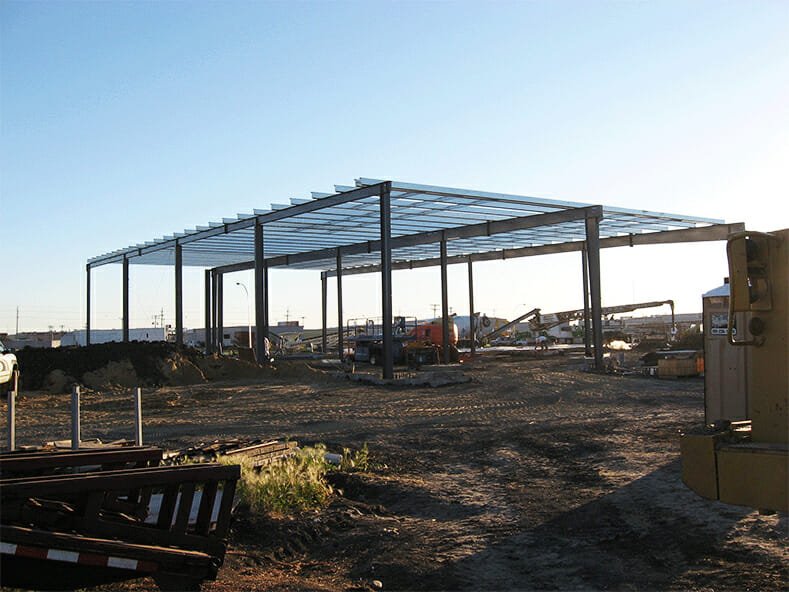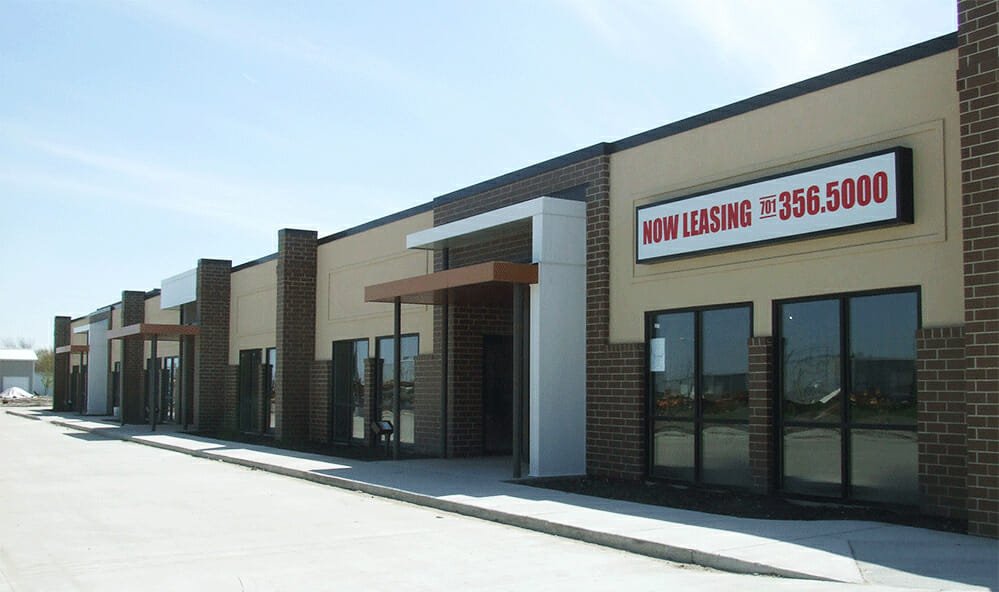This project seamlessly combines office and warehouse spaces, featuring 8,000 square feet of well-designed office areas alongside 29,500 square feet of expansive warehouse space. A central common corridor and public restrooms provide added convenience. The warehouse is equipped with four spacious 120-foot by 30-foot bays, each with 14′ x 14′ overhead doors at both ends for optimal accessibility and functionality.
Development, Construction
2nd Avenue Business Park
Fargo. ND
Project
Industry
Commercial, Industrial, Mixed-Use, Office, Retail
Location
4402 2nd Avenue South, Fargo, ND
Delivery Method
Design-Build
Square Footage
29,500




